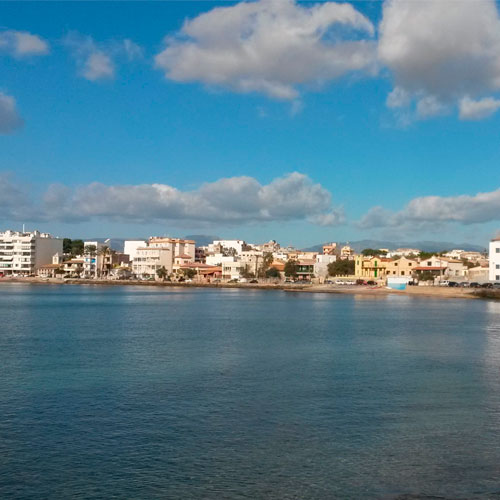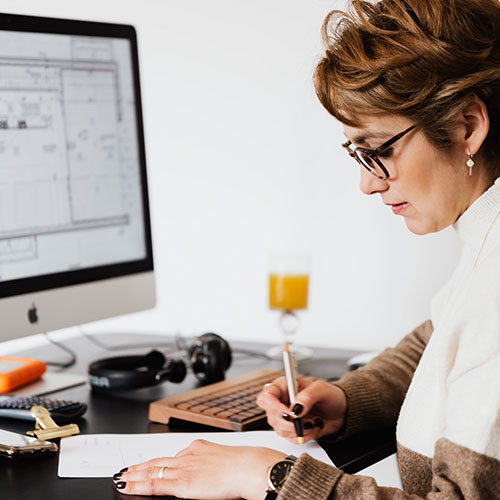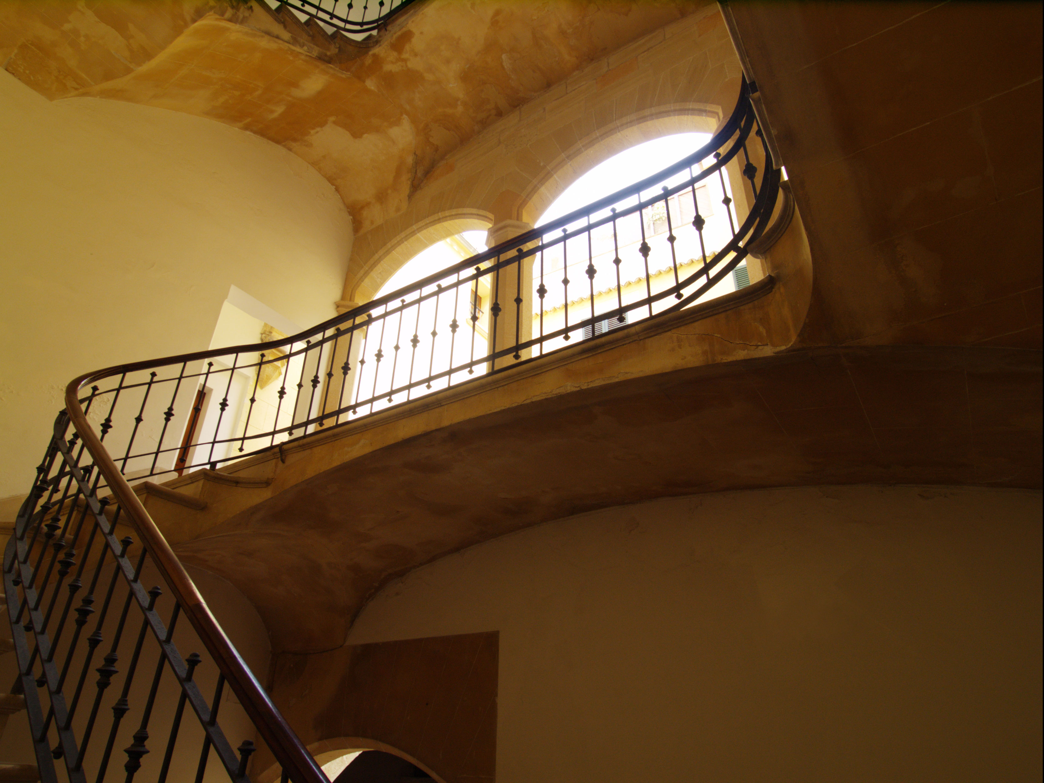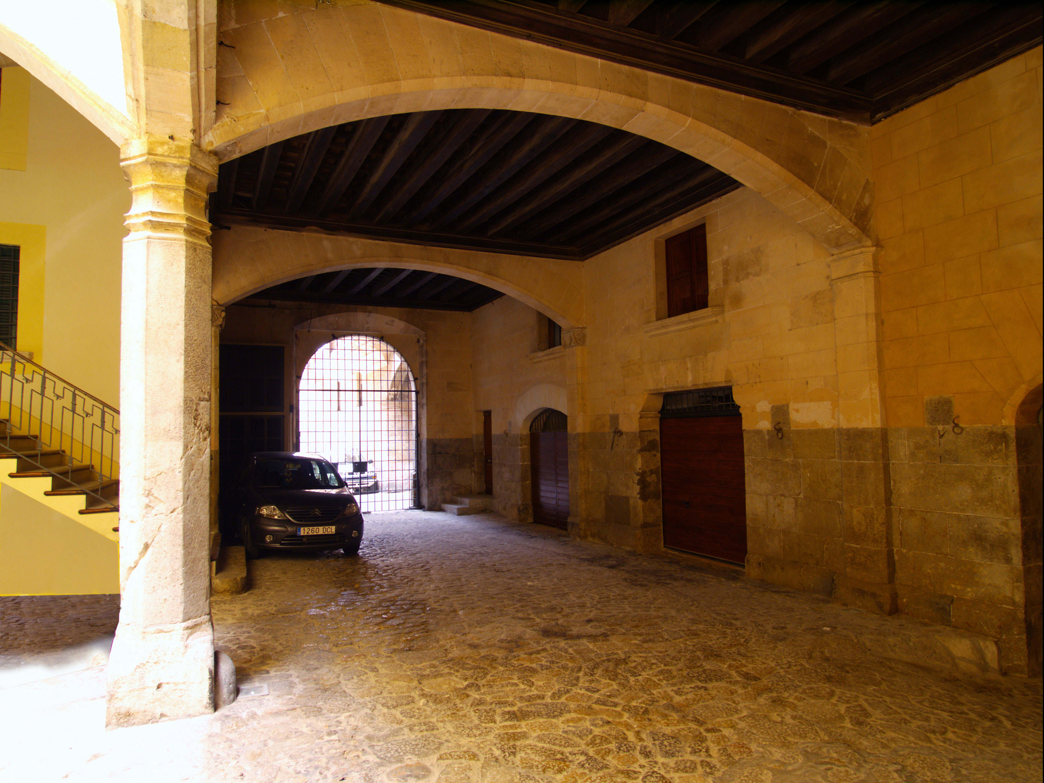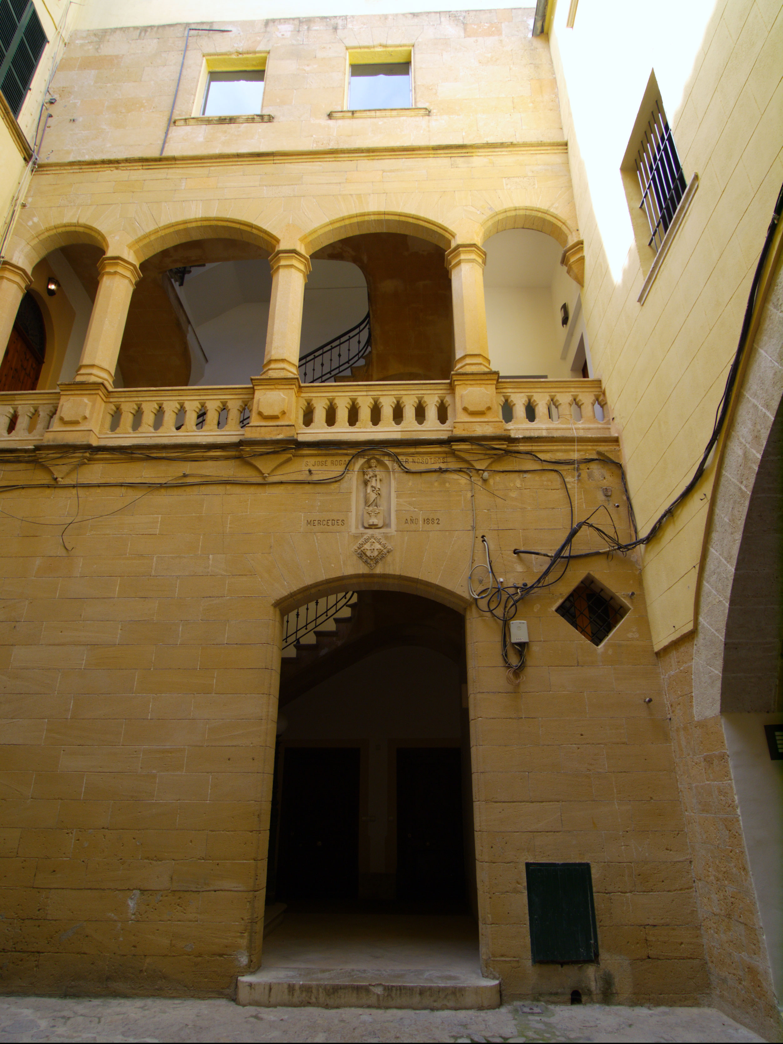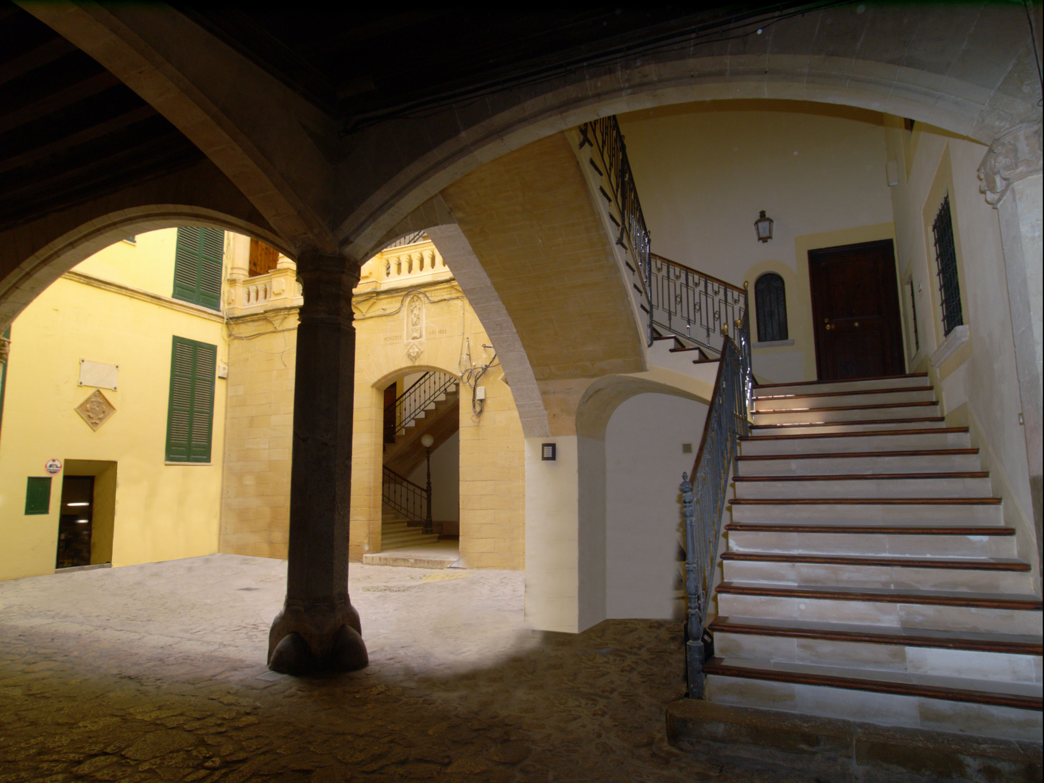Can Formiguera - Tourism
Can Formiguera
Description
The first part of the building facing onto calle de la Portella used to be owned by the Berard family. It has an interesting angular façade with a long balcony decorated with a wooden handrail. It also bears the coat of arms of the second Count of Formiguera: Comte Mal. The imposing eaves with mouldings and anthropomorphic reliefs (at each end) and zoomorphic reliefs (on the corner) are also remarkable. This first block connects to the second via a bridge crossing calle Serra. The construction of this bridge was ordered by Comte Mal. It forms a huge rounded arch on calle de Can Formiguera and a less rounded arch on calle de Can Serra. The bridge ceiling forms a double barrel vault. Beneath the vault we find a small staircase and a doorway giving access to this first building, crowned by the more modern coat of arms of the Zaforteza family.
The floor of the second building is L-shaped. Its façade has been built on a wall. Despite the renovation work carried out on the building, its segmental arches and the central octagonal pillar still maintain their Gothic structure. Other elements are a result of the neo-Gothic renovation carried out at the end of the 19th century. The three-storey high façade and entrance are situated on the corner formed by calles Can Serra and Can Formiguera. The main doorway has a rounded arch. On the first floor there is a balcony, while the imposts support a porch with two elongated windows.
The doorway connects with a wide entrance that takes the form of three longitudinal sections with a wooden coffered ceiling. The first section features a small doorway to the left with a main door and a window to one side; to the right, we find another doorway and a window with balustrade. The arch that divides the first section from the second is rounded and is supported by pilasters on each side. The pilasters are decorated with the coat of arms of Comte Mal (Zaforteza, Burgues and Fuster families). The coat of arms features the count's crown and is supported by angels in relief. To the right there is a second pilaster that faces the staircase. The pilaster capital shows the coat of arms of the Berard family. The second section of the entrance has a doorway to the left with a window above it, while on the right we find the staircase leading to the first floor. The second arch is also rounded and is supported to the right by an octagonal pillar on a square base; the capital is ornamented with polygonal mouldings. Four arches spring from this pillar: the arch of the second section of the entrance and the three arches situated in the open courtyard, two of which are rounded while the third arch is pointed. This arch protects the section containing the staircase. To the left of the third entrance section is a doorway with a segmental arch and a window, while to the right it connects to the open courtyard. The pilaster at the back and to the right, next to the courtyard, features the coat of arms of the Berard family held up by angels.
At the back of the courtyard, on the right hand side, we find an interior façade with a rounded arch doorway where there is a second staircase; above the doorway we can see the coat of arms of the Zaforteza family and further up, a small niche containing the coat of arms of the Orlandis family (a tower and some birds) as well as the image of Saint Joseph on which we can read the following text "Mercedes año 1882" ("Mercedes, year 1882"). Above it, we can read the inscription "San José rogad por nosotros" ("Saint Joseph, pray for us"). On the first floor there is a gallery where we find four arches: the two on the sides are semicircular while the two central arches are rounded. The third floor on the level of the porch is supported by an impost and features two windows with balustrades. The wall on the left contains a gravestone with a religious engraving and a further coat of arms.
History
In the year 1621 the first Count of Santa María de Formiguera, Pere Ramon de Zaforteza y de Villalonga (1570-1639), purchased the first of the houses that make up the current house from Pere-Lluía de Berard. In the year 1631 he also purchased the Santa María de Formiguera estate located in the Conflent region in today's north Catalonia. One year later, he was granted the title of count over the property by Philip IV.
His son, Ramón Burgués de Zaforteza y Fuster (1627-1694), second Count of Santa María de Formiguera who was best known as Comte Mal, expanded the old manor of the Berard family by adding two more houses to the original house. Both blocks were subject to substantial renovation works and they were joined together in the mid-17th century. Since Comte Mal did not have any sons or daughters, the title of count passed to Guillem de Rocafull, who also died childless in the year 1728. The count title was then passed to Ramon Morro y Ferrer de Sant Jordi and, after that, to Antoni Ferrer de Sant Jordi i Solà. According to the amended electoral roll for 1864, the house was situated on plot number 41 and was owned by Mr. Comte de Santa Maria de Formiguera "landowner", and valued at 8,479 Mallorcan pounds (Palma Municipal Archive, 1060). At the beginning of the 20th century, the manor was subject to renovation works and divided up according to the designs of the architect Forteza.
References:
-Habsburg-Lorena: La ciudad de Palma (The City of Palma), 77
-Murray-Pascual, 1999, p. 71-72
-Lucena et al.: Palma: Guia d´arquitectura (Palma: An Architectural Guide), 82
-Valero, 2004, p. 62
Date last modified: March 13, 2023


