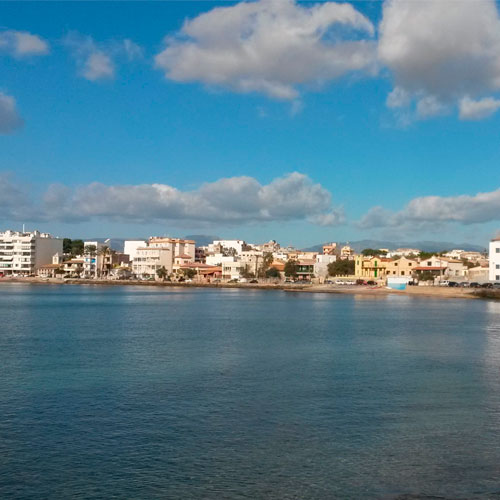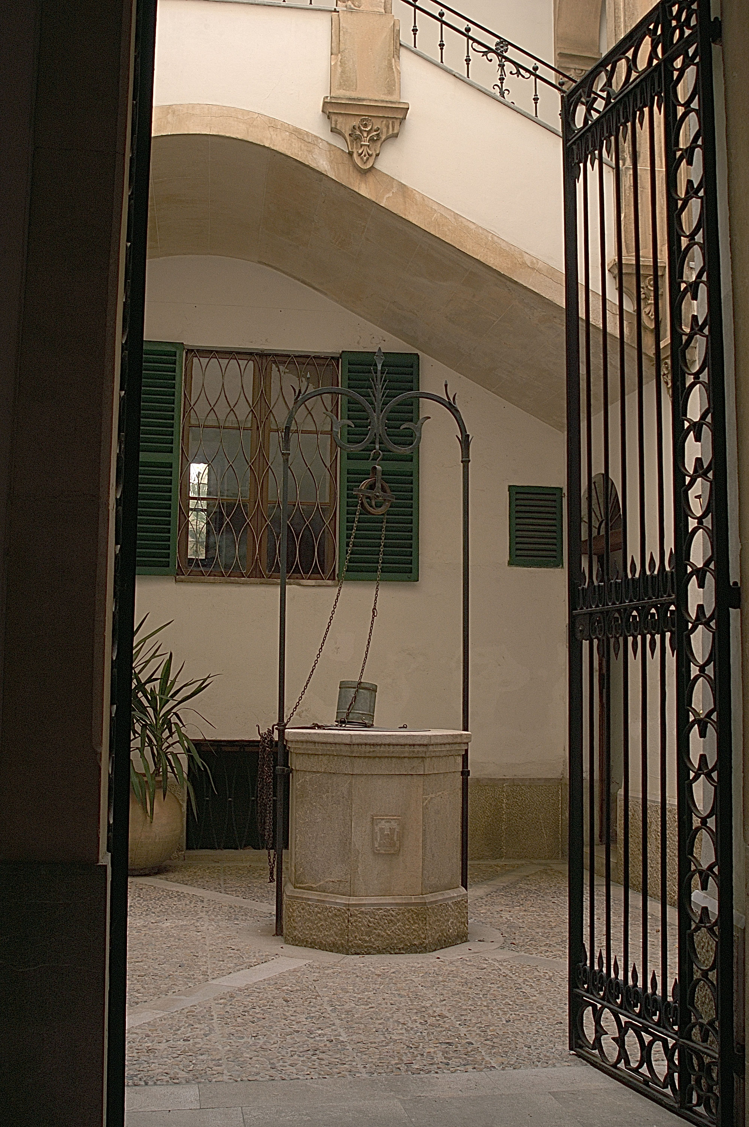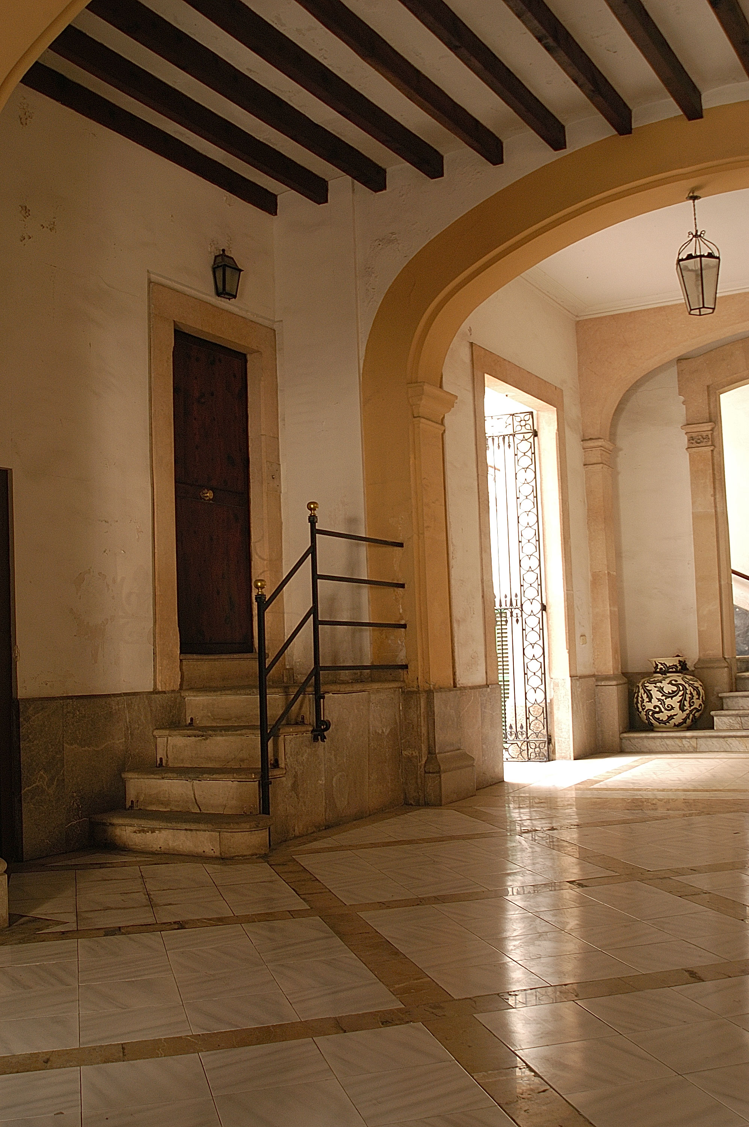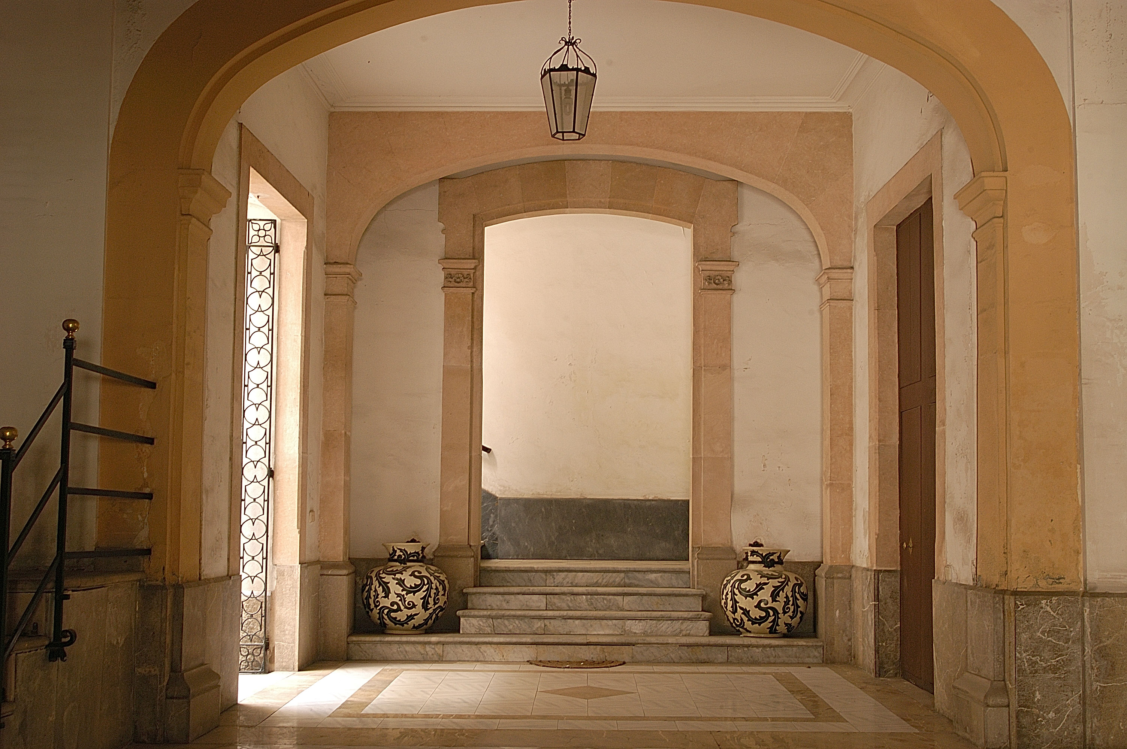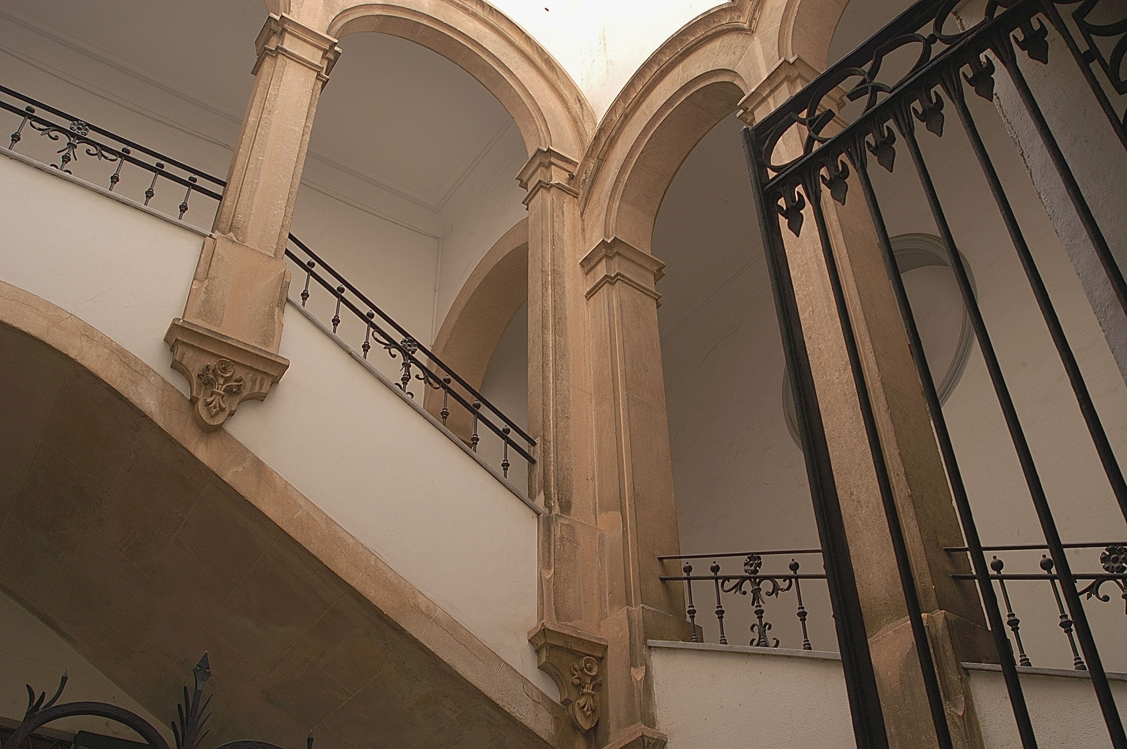Ca´n Palou de Coma-sema - Tourism
Ca´n Palou de Coma-sema
Description
The entrance is divided into three spans, two of which are decorated with a beamed ceiling while the third span is plain. The spans are divided by two lowered arches. In the second span, to the left, we find a small lintelled studio doorway. In the third span, to the left, a lintelled doorway leads to a small open courtyard that contains an octagonal cistern neck. A segmental arch with fine mouldings and embedded in a lowered arch, frames the beginning of the stairs. This, as well as the ceiling supported by semicircular arches and right-angled pillars are the most remarkable elements.
Historical Reference
The current house combines several ancient properties. It was subject to major nineteenth-century refurbishments. During the XIXth century it was owned by the Rubert family. According to the "Amended electoral list" of the year 1864, the house was situated on block number 161 and was owned by the brothers Mr. Joan Rubert Lladó "yeoman" with a quota of 13,180 pounds and by Mr. Andreu Rubert Lladó, "yeoman" too with a quota of 13,368 pounds (AMP, 1060). Later on it became the ownership of the Palou de Coma-sema family.
Literary Reference
- Patis de Palma (Courtyards of Palma): Town Council of Palma - Baltar et al, 2002, p. 121
- Catalogue of the Town Council of Palma, 2005.
Date last modified: March 13, 2023


