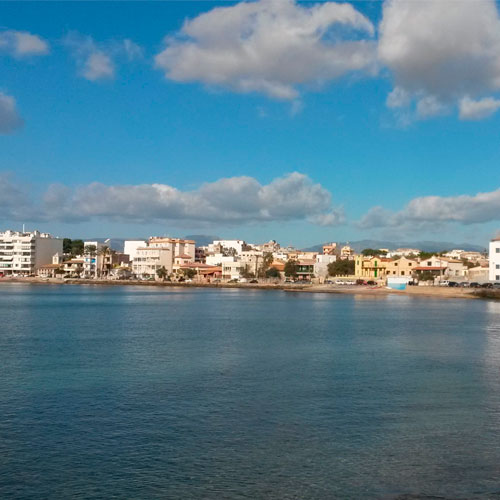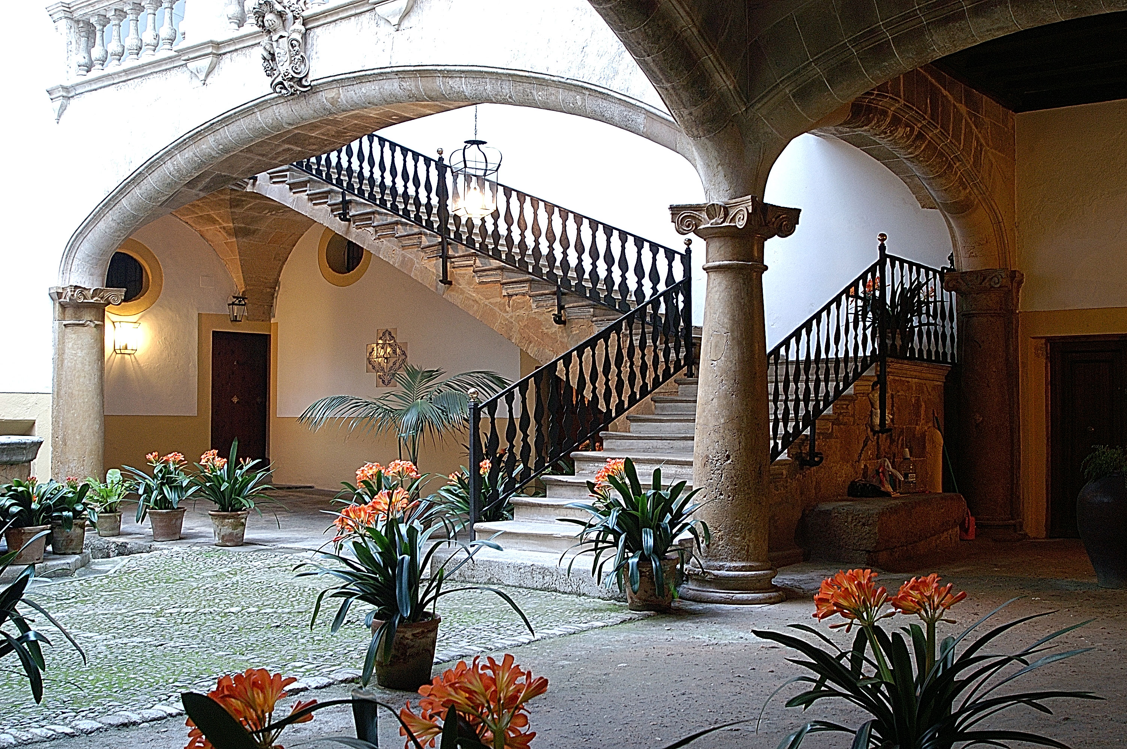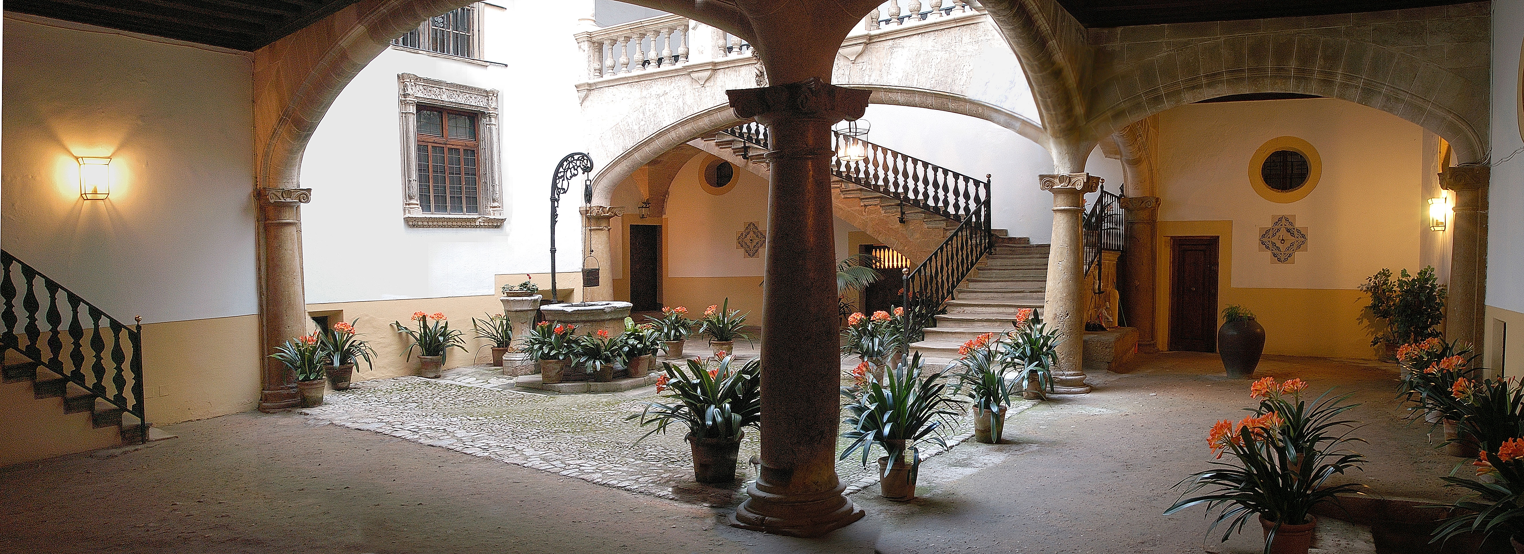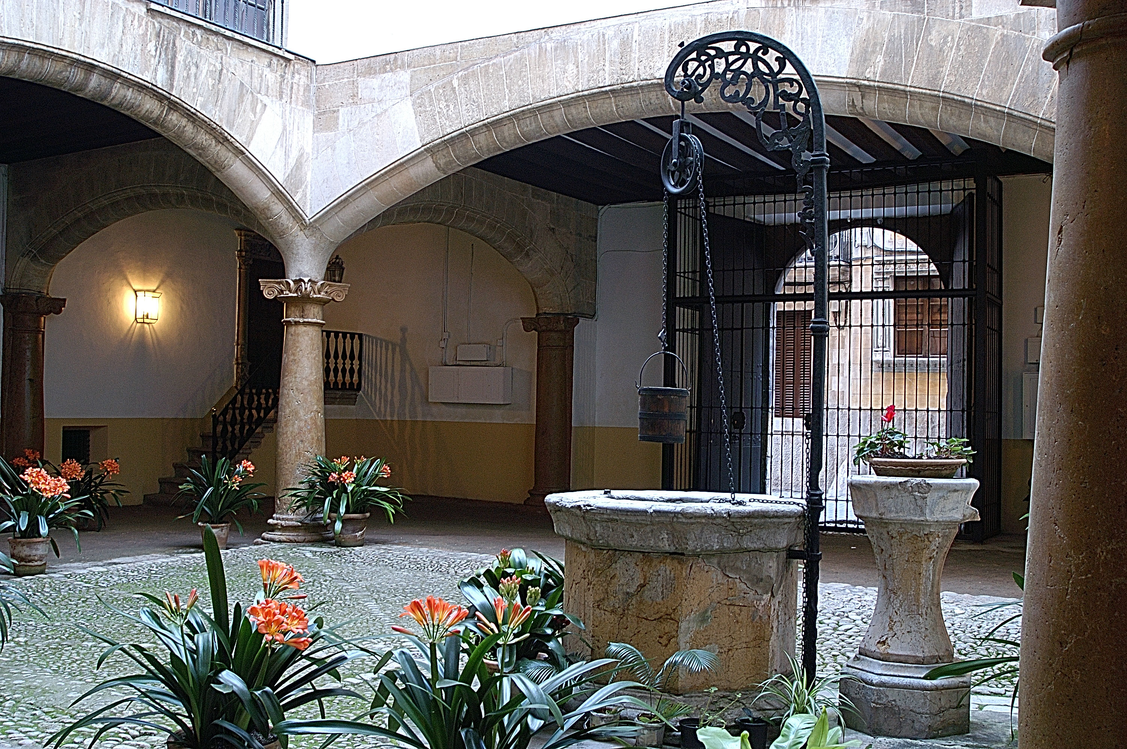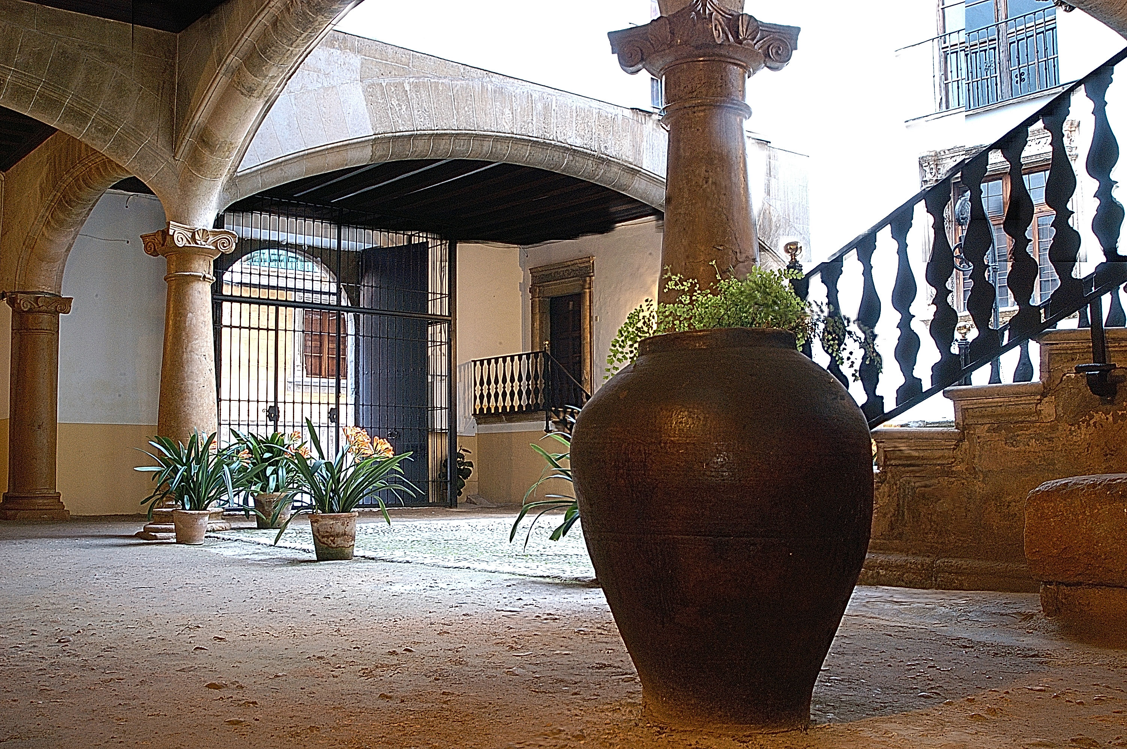Ca´n Oleza - Tourism
Ca´n Oleza
Description
The façade shows the traditional three-floor division and displays a rich Renaissance decoration that underlines the stylish influence from Joan de Salas. The main doorway shows a lintelled rounded arch and is located asymetrically when compared to the whole façade.
The windows on the ground floor have Renaissance pillars with a ring on the lower third. The lintel shows medallions that feature the coat of arms of the Descós family (a bear with a fleur-de-lis) with griffins and other fantastic creatures. The windows on the noble floor are much bigger in size and above them we can see a decorative arch in form of a shell. The superior porch is decorated with several conopial arches.
The building's interior is mainly characterised by a refurbished courtyard that dates back to the end of the XVIIth century. This courtyard is ornamented by major ionic columns that support lowered arches. The entrance, or lobby, shows a floor with pressed soil, a beamed ceiling and studio doorways to the sides (1). In the back end of the courtyard we find a staircase that leads us to a room with three rounded arches and a balustrade. A beautiful octagonal well completes the picture. The coat of arms of the Oleza family presides the courtyard. The cobbled floor presents geometric forms. Nearby the well we find a Renaissance window that is similar to the ground floor's exterior elements. This courtyard is exceptionally harmonic thanks to the different architectonic elements and the integration of different artistic styles. It also offers, as a whole, a beautiful expression of dynamism and serenity.
The rooms on the noble floor contain a valuable collection of furniture and tapestry, among which we can highlight the room of honour that dates back to the XVIIth century, showing an arch decorated with flower motifs enclosing a canopy bed.
(1) The studio windows seem to date back to the main house from the Oleza family, which was situated on the C/ Sanglada and demolished in the year 1851 (Pascual, 86).
Historical Reference:
The building that homes Ca´n Oleza was built by the Descós family in the XVIth century. In the year 1581 it became the ownership of the Joan Cos heirs. In the XVIIth century it was acquired by Salvador de Oleza Sureda, who donated it to his son Jaume de Oleza Ballester in the year 1678 (as the maternal heir of surname and weapons, undersigned as Jaume Ballester de Oleza). The new owner promoted the reform of the house that was situated on block number 50 and owned by Mr. Jaume Ballester de Oleza Rosselló "yeoman", with a quota of 20,071 pounds (AMP, 1060).
Towards the year 1872, Archduke Luis Salvador said the following, fully convinced, about the courtyard: "The courtyard, that is being accessed through a simple rounded portal, is wonderful". In the year 1928, A. Byne and M. Stapley stated that the "Casa Oleza situated on the calle Morey is one of the best preserved and most complete elements of civic architecture in the capital". In the year 1973, the house was declared Artistic-Historical Monument.
Literary Reference:
- Habsburg-Lorena: La ciudad de Palma (The city of Palma), 81
- Byne-Stapley, LIII; slides 142, 143, 144 and 145
- Gambús-Massanet, 1987, 45
- Murray-Pascual, 1999, p. 86-87
- GEM XII, p. 43-44
- Lucena et al: Palma: Guia d´arquitectura (Architectural Guide), 78-79
- Pascual-Llabrés, 2001, p. 78-81
- Patis de Palma (Courtyards of Palma): Town Council of Palma-Baltar et al, 2002, p. 73.
- Valero, 2004, p. 48
- Catalogue of the Town Council of Palma, 2005.
Documents: Inventory from the XVIIIth century
From the inventory of Salvador de Oleza (received by Jaume Ignasi, his brother. Notary Cayetano Feliu, 1st August 1737), that relates objects and furniture from Ca´n Oleza, we wish to highlight a few paragraphs and elements from the house:
- Living room, the first chamber to the right of the living room, the bedroom of Mrs. Margarita Dezcallar
- A silver-plated claw of the "Gran Vestia" (Big Beast).
- A silver smoking pipe with wooden cane and black taffeta case.
- Bedroom and dressing room...
- In the first room nearby the orchard... In the second room of said area. In the first room above said room. In the second room above said room.
- In the chapel room... In the main stable... On the platform. In the room where Mr. Salvador de Oleza died. In the dressing room behind said bedroom.
- In the pantry, next to the kitchen... In the kitchen... Dining room... In the pantry...
- As well as a fridge to cool fruit...
- In the studio where Mr. Martí lives...In the archive. In the garage...
- In the well and in the entrance: Pº a big brass and glass lantern. Two further copper wells with a piece of rope.
- In the studio on the right hand side...
- In the "Es" from the servants...
- In the gallery (...)
(Archive of Can Espanya. Transcription of Mn. Bartomeu Mulet)
Miguel de los Santos Oliver: Las casas señoriales (Stately Homes)
Miguel de los Santos Oliver Tolrà (Campanet 1864-Barcelona 1920) was a writer and journalist; he graduated in Law in Barcelona in the year 1892; in the year 1916 he was appointed director of the newspaper La Vanguàrdia from Barcelona. His poetry works were published in the year 1910 in the book "Poesies", something between modernist aesthetics and a style of the Escuela Mallorquina. Miguel de los Santos Oliver, according to Josep M. Llompart, "made often use of urban landscape: the City of Mallorca with its popular suburbs, its corners where time seems to stop, its decadent palaces and a touch of Renaissance. The works of Costa i Llobera are characterised by a lonely landscape, the works by Alcover highlight a landscape that portrays figures while those of Oliver include two other aspects: the citizen landscape and the landscape marked by history". The courtyard of Ca´n Oleza, one of the most representative courtyards in the city, has been inspiration to one of the poems.
Las casas señoriales
Entradas, famosas
entradas gigantes,
todas harmoniosas,
todas resonantes,
todas habitadas de ecos vigilantes;
Date last modified: March 13, 2023


