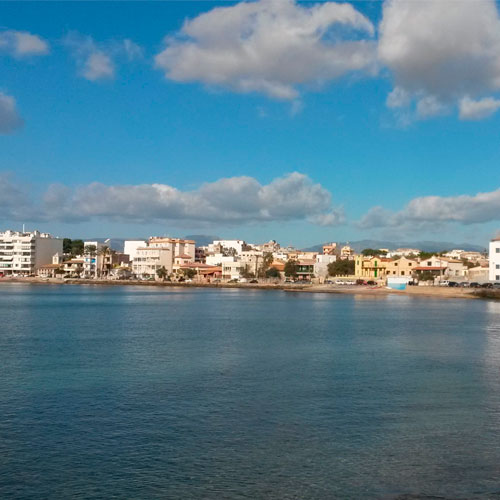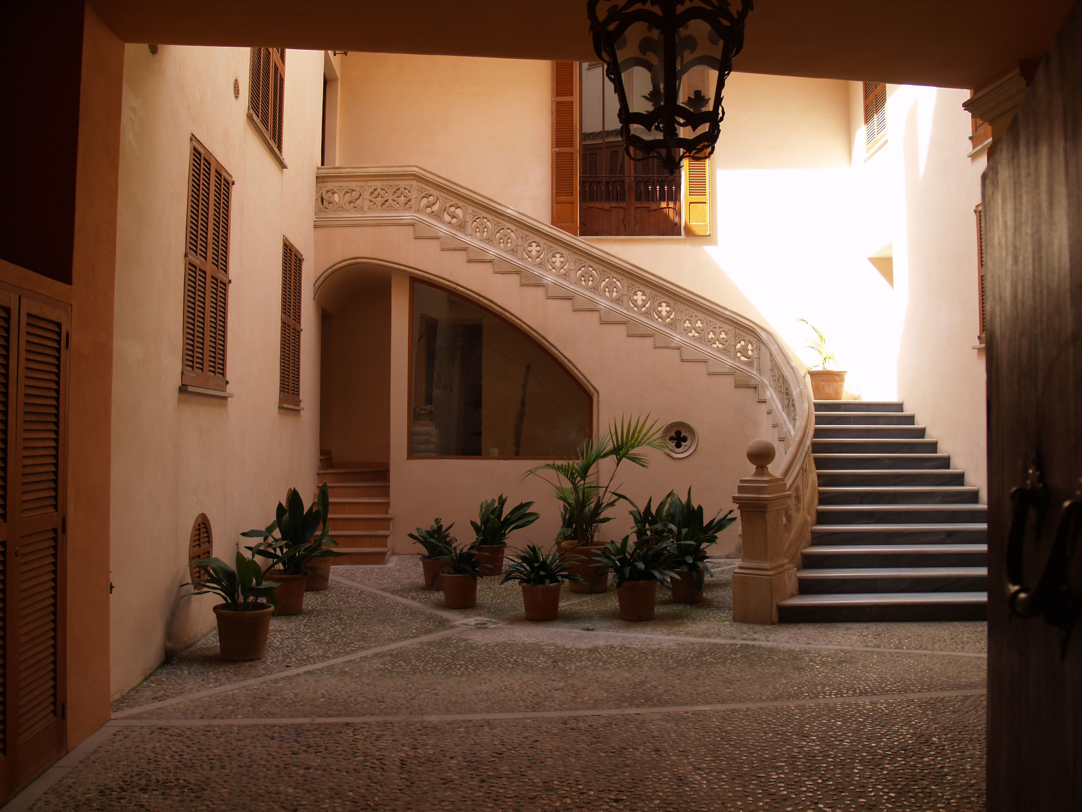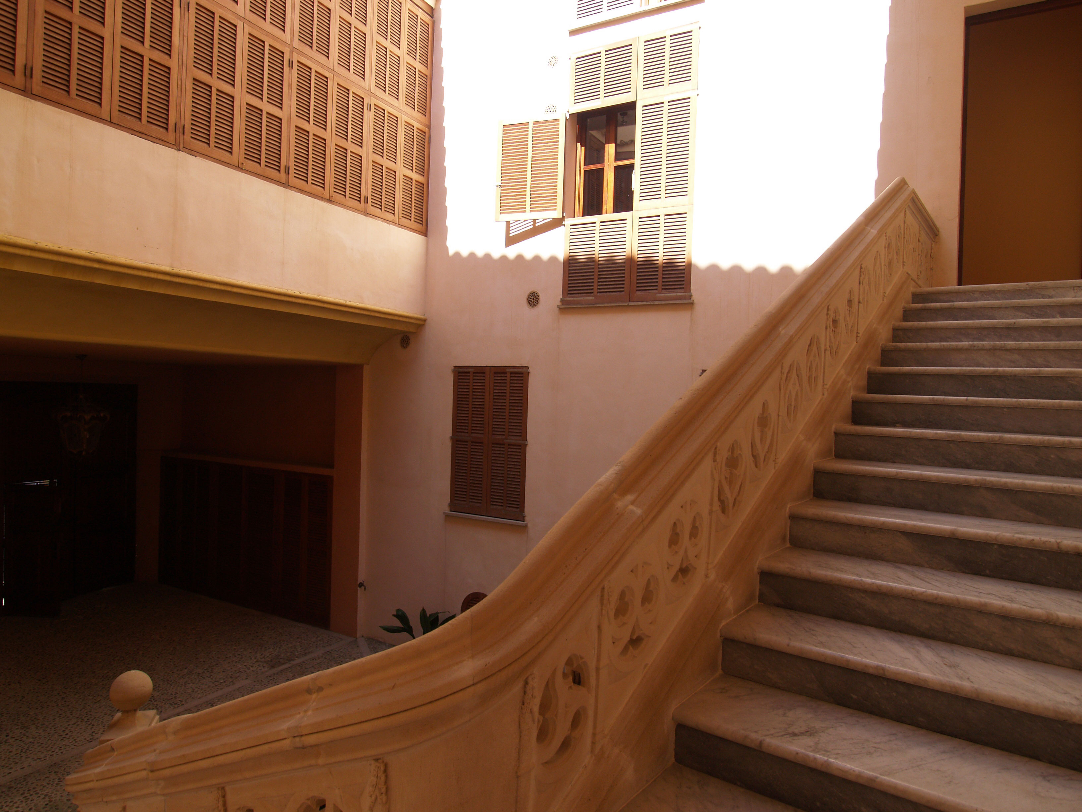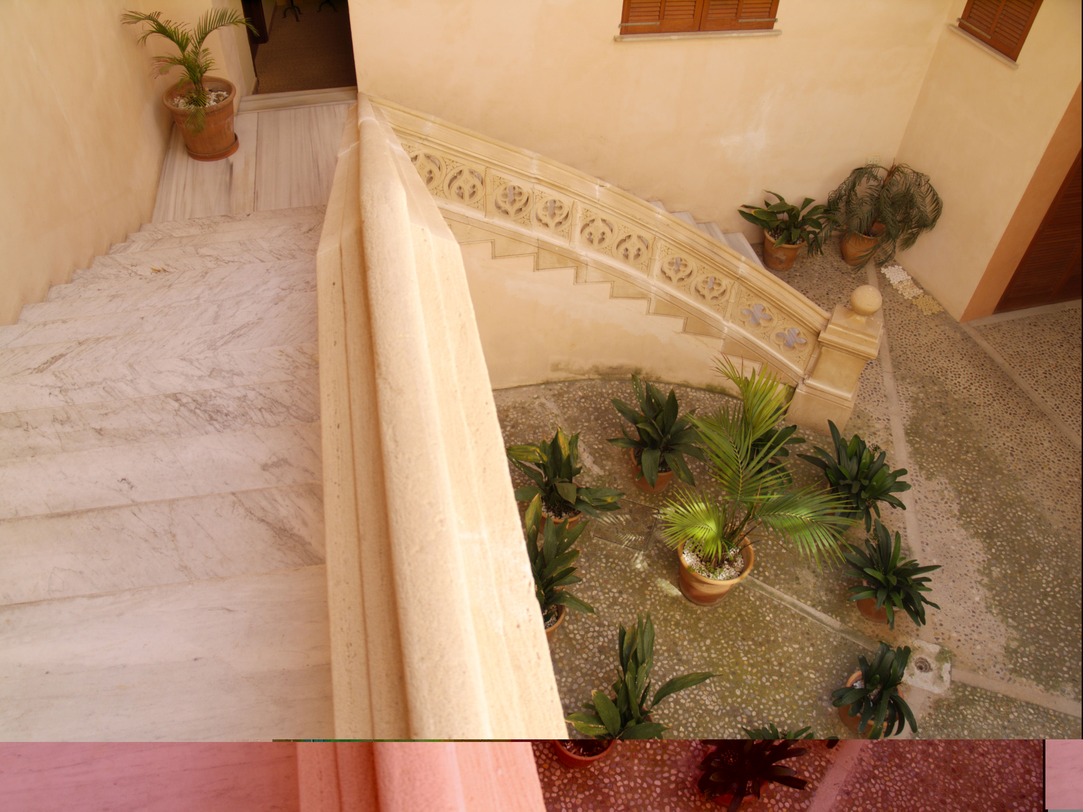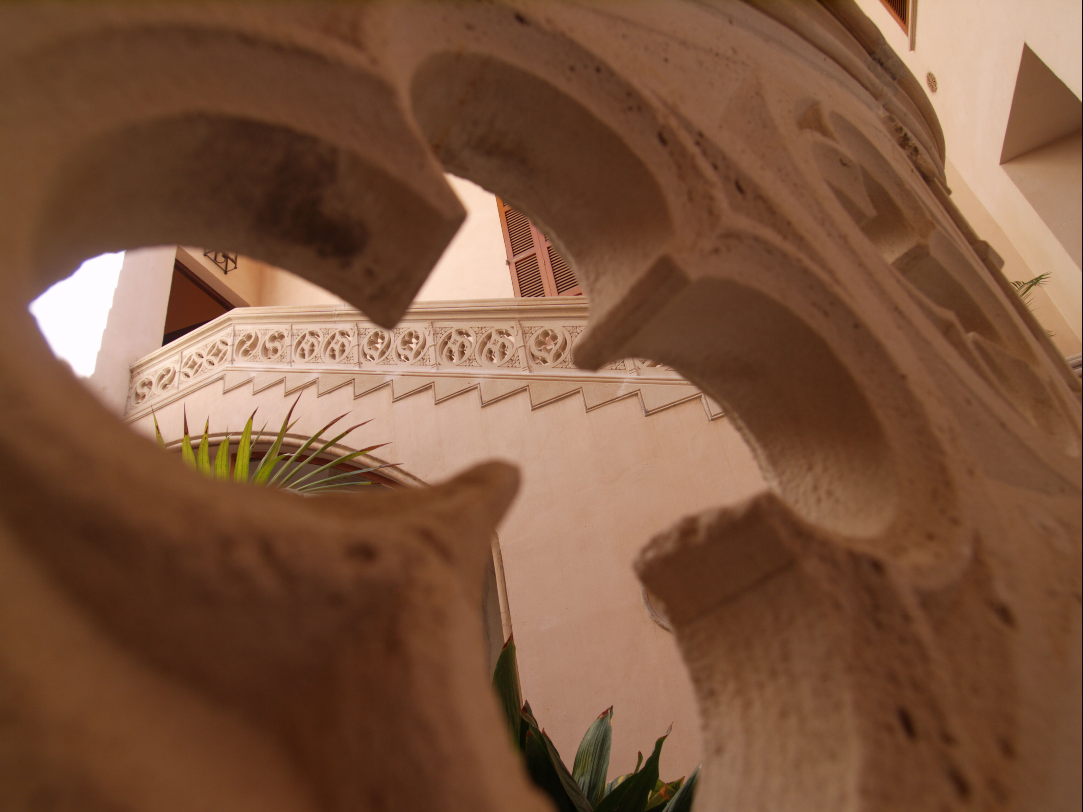Ca´n Magraner - Tourism
Ca´n Magraner
Description
The façade is three floors high and the main doorway has a segmental arch. To the left we find a door with a further segmental arch. The first floor shows four balconies, two of them with a windowed balcony. The balconies show in the superior part a rectilinear cornice that acts as a breakwater. Above the porch we find a stone corbel that rounds off the façade. The entrance has a plain surface. The courtyard has, in the back end, the staircase on the right hand side which is decorated with a pyramid and a ball and then turns the left. The staircase is characterised by a stone handrail in Neo-Gothic style with a perforated panel balustrade that reminds of the Gothic staircase at Ca´n Oleo. Beneath the staircase we find an opening with a four-leaved design.
Historical Reference
The building, ownership of the Magraner family, has been recently refurbished and turned into multiple family dwellings.
Date last modified: March 13, 2023


